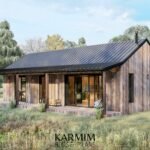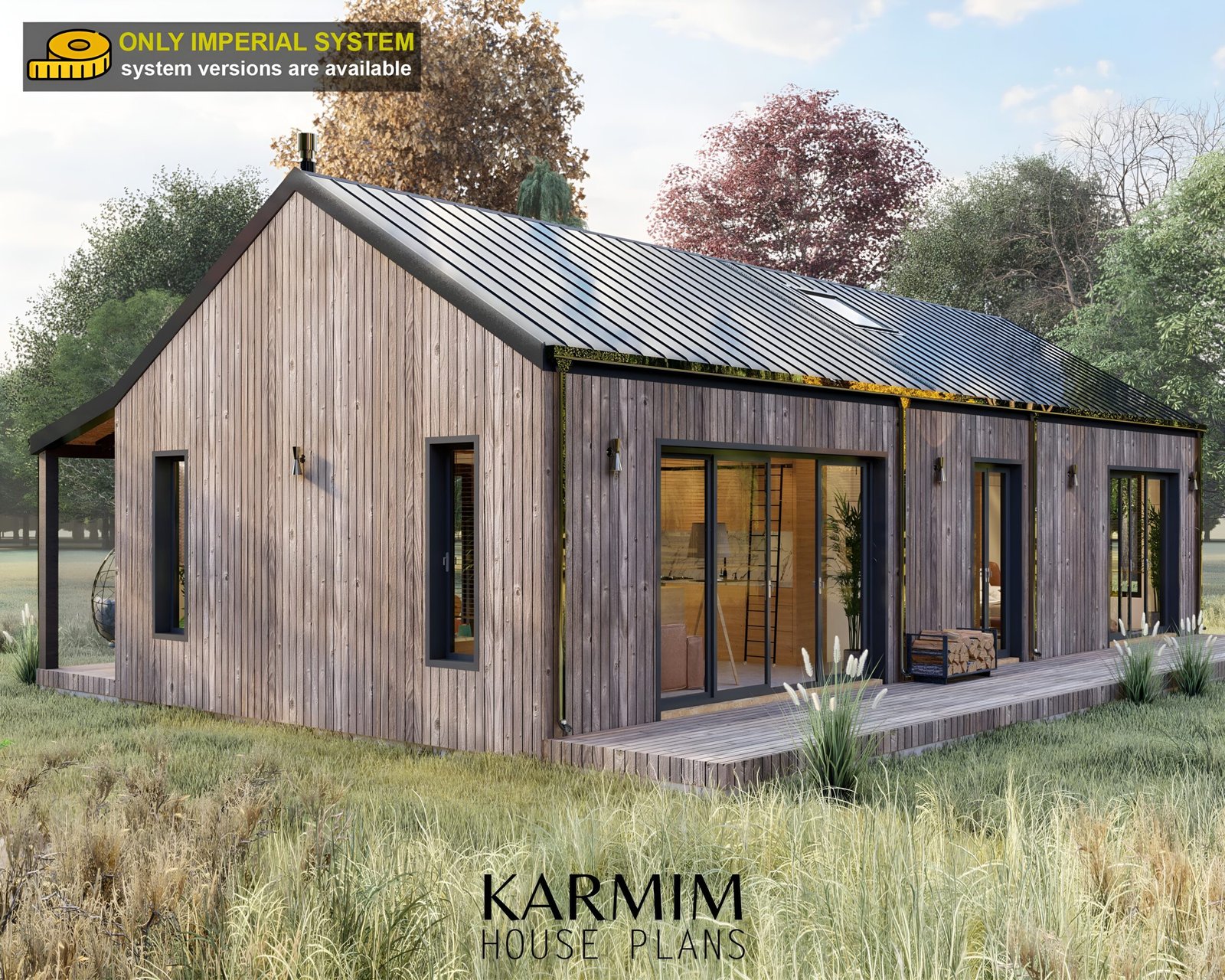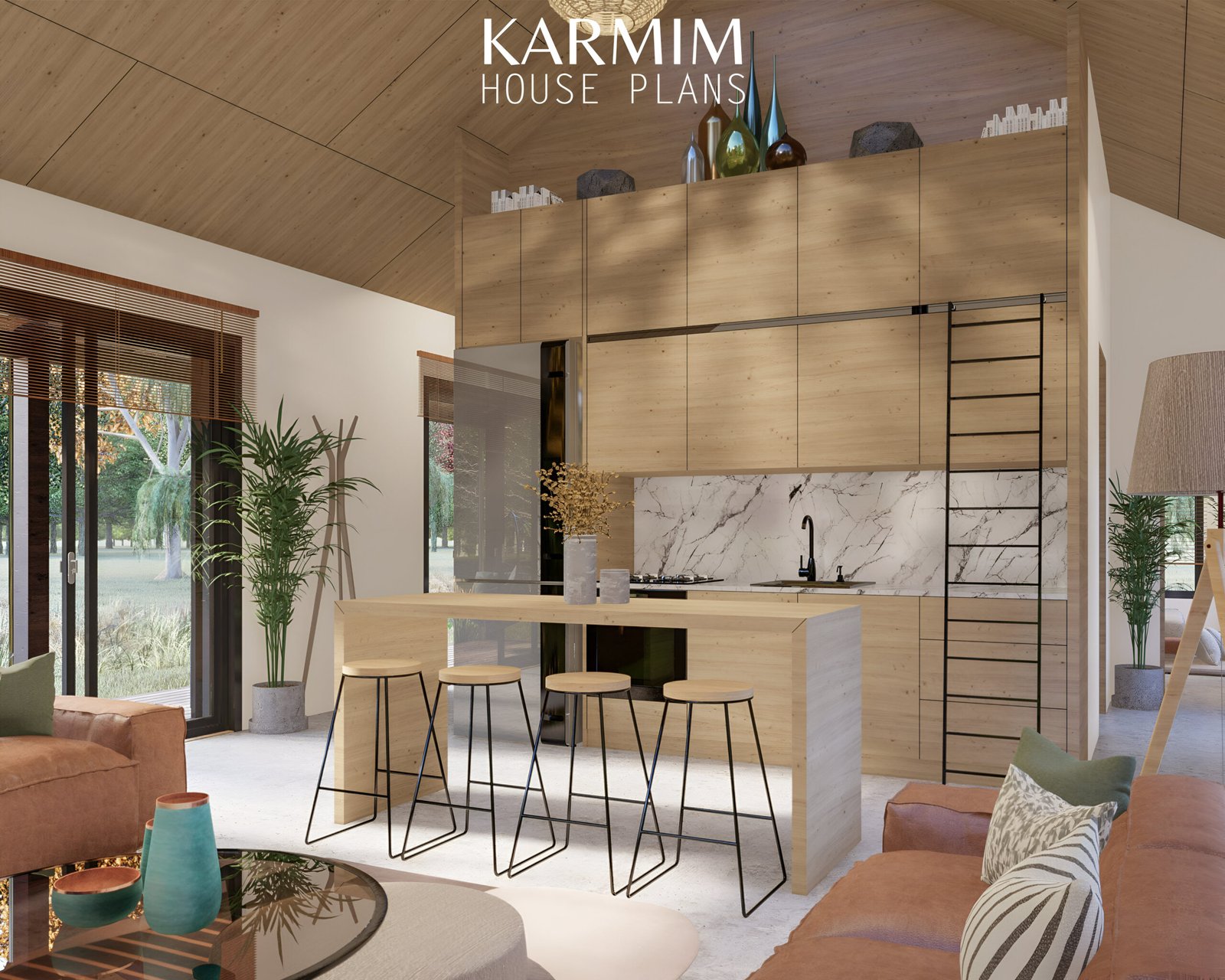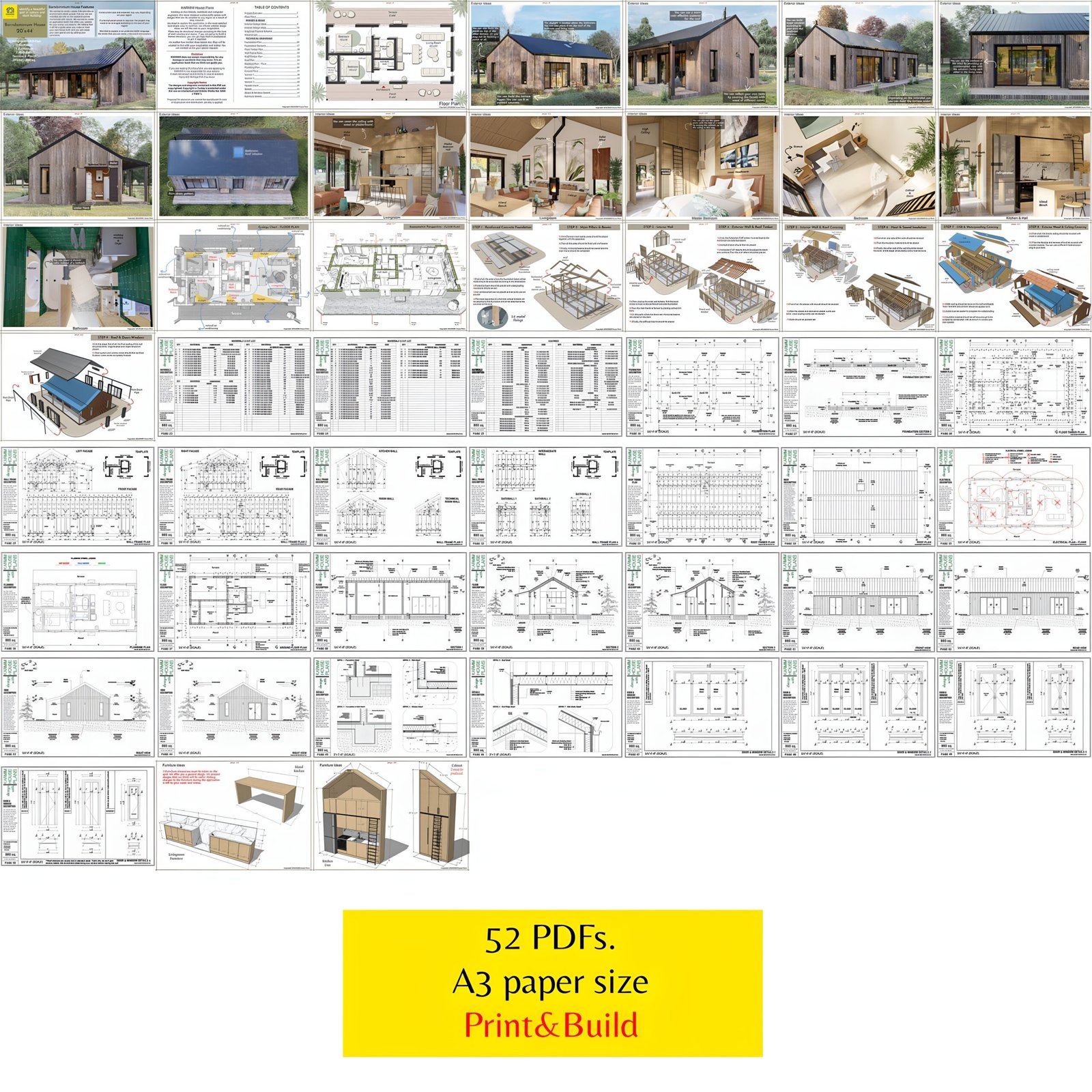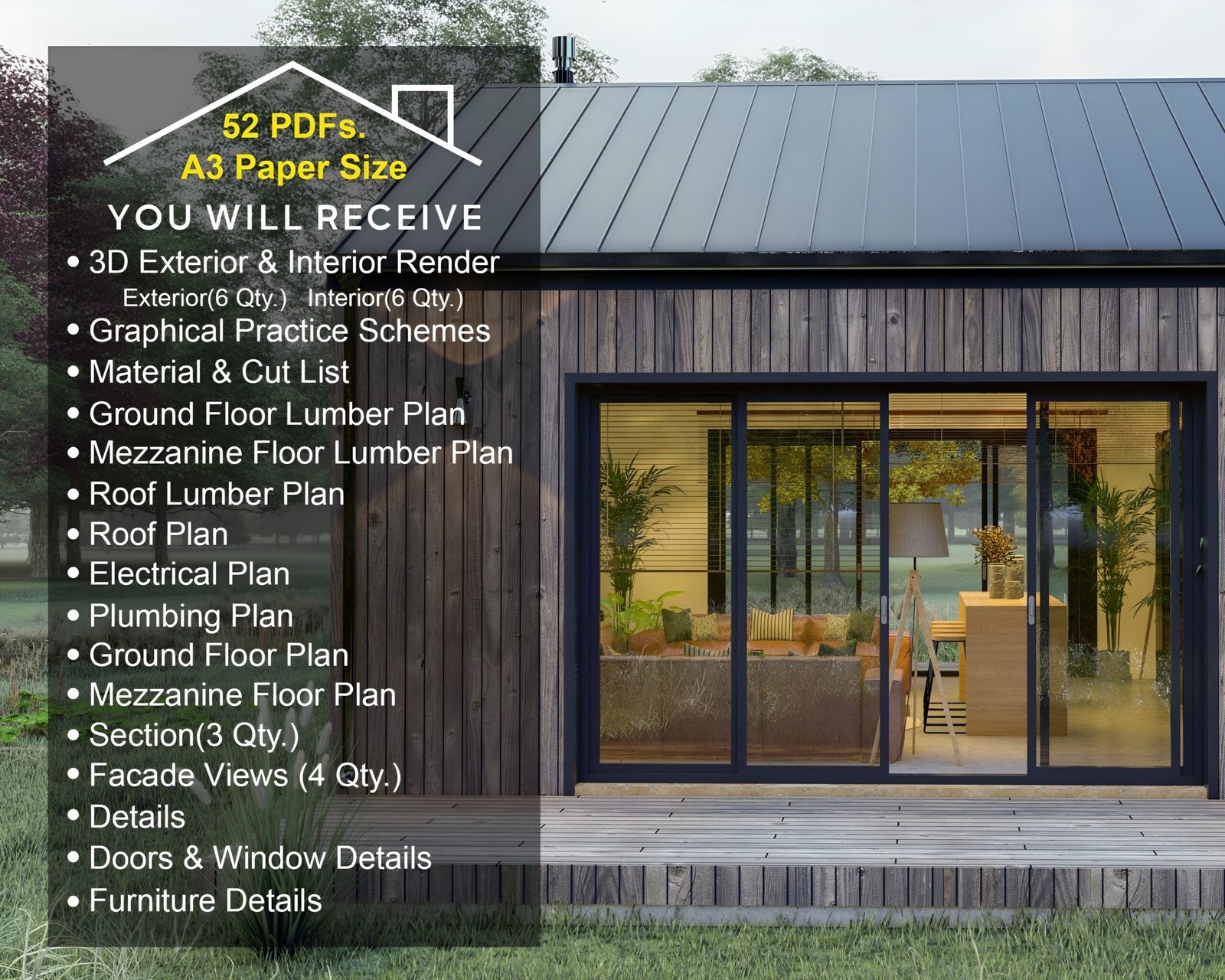flash Sale 20% off house plans with code: Karmim20
flash Sale 20% off house plans with code: Karmim20
⬤ There are 17 shoppers checking out this plan right now
Barnhouse Retreat
$190.00 Original price was: $190.00.$95.00Current price is: $95.00.
Modern retreat that beautifully blends Scandinavian simplicity with cozy, functional living. With its minimalist design and thoughtfully crafted interior, perfect for those looking to embrace a more intentional lifestyle. Whether nestled in the woods or placed in your backyard, this Nordic Cottage invites you to unwind and reconnect with nature.
Specs:
• Square Footage: 880 Sq.ft
• Dimensions: 44′ L x 20′ W
• Bedrooms: 2
• Bathrooms: 1.5
• Sleeps: 4-6
Quantity
Customer Service
Dedicated support for any assistance needed.
Instant Download
Get your project started now with immediate access.
Secure Payment
Your payment information is processed securely.
We prepared this plan to build your dream barndominium house. We have created an application book that offers you options for your wishes and dreams.
We believe that when you build or have your own tiny house built, it will guide you and you will create a special house for yourself by adding your ideas.
In the plan you can find all the drawings and plans in detail needed to build your dream barndominium house.
You can find Floor Plan, Foundation Plan, Roof Plan, Electrical Plan, Plumping Plan, Door & Windows Details and Furniture Details with all details in the plan.
Identify a beautiful spot in nature and start building!
Plans Include:
• Foundation Plan
• CAD File
• Main Carrier Plan
• Wall Frame Plan
• Roof Plan
• Roof Timber Plan
• Electrical Plan
• Plumping Plan
• Ground Floor Plan
• Window Details
• Furniture Details
• Detail Drawings
• Material List
• Design Ideas
Please Note:
Construction cost and materials may vary depending on your region. If a formal construction is required, the project may need to be arranged according to the laws of your region.
We tried to explain in an understandable language. We thinks that you can easily understand and practice.
• This product is digital downloads. There is a “No” product that is physically shipped.
Copyright Notice:
The designs and diagrams contained in this PDF are copyrighted. Copyright in Turkey is protected under the Law on Intellectual and Artistic Works No: 5846.
Prepared for personal use, cannot be reproduced. In case of duplication and distribution, penalty is applied.
FAQs
Can I customize the plan?
All our plans can be highly customized from an aesthetic standpoint. Paint colors, flooring types, wall cladding, countertops, cabinets, etc. are all things that can be changed to best suite your needs.
Structural changes like window and wall placements, dimensions, etc. should all be done through a local engineer or architect.
What’s included with each plan?
Each plan set includes detailed blueprints, a DIY Tool Guide, and a complete Material List for easy building.
What skill level is needed to build from these plans?
Our plans are DIY-friendly with details and structural call outs and have been built by beginners and experts in construction.
Experience or professional help is always beneficial so we always encourage our customers to either reach out to us with questions or to a friend / family member that has construction experience for additional help.
Why should I buy from you?
With years of experience designing and building over 20 tiny homes, we know what it takes to create plans that are both practical and inspiring.
Our plans are crafted by professionals and come with detailed guides, material lists, and tool recommendations to simplify your build.
Plus, we’re dedicated to your success, our team is here to support you every step of the way. When you buy from us, you’re not just getting a plan; you’re joining a community of people passionate about living a more full life.
What's your return policy?
Due to the nature of our digital plans, there is a no-return policy on all our plans but we are more than happy to help you with your questions ahead of time.
Costumer Reviews
About Us
Our mission is to help you achieve your dream by creating the highest quality small home plans.
Information
Social Media
Karmim House Plans. © 2025. All Rights Reserved


